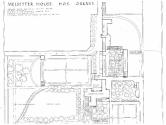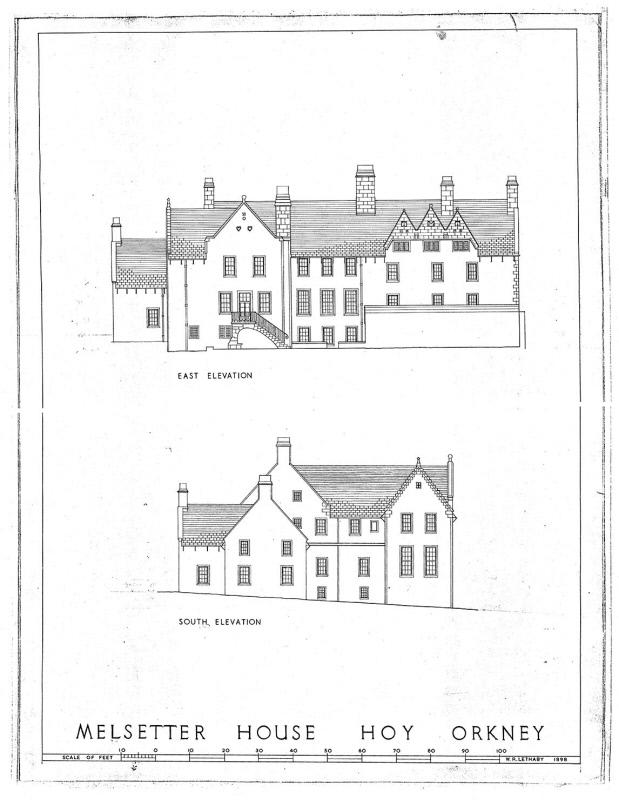Architecture in WR Lethaby Archive - Melsetter
Collection:CSM Museum & Study Collection
Maker: William Richard Lethaby (1857-1931)
Medium: paper, ink
Object number: R.2018.556.M.1-5
Description1. by WRL tracing: Melsetter Chapel, sketch, elevations drawn
2. by WRL -drawings by John Brandon-Jones principal fireplaces, used for plate 93 in GR book x2 printed
3. by WRL plan of before 1898, used for plate 91 in GR book printed
4. by WRL plan showing planting of gardens, used for plate 86 in GR book printed
5. by WRL 1898 elevations printed
2. by WRL -drawings by John Brandon-Jones principal fireplaces, used for plate 93 in GR book x2 printed
3. by WRL plan of before 1898, used for plate 91 in GR book printed
4. by WRL plan showing planting of gardens, used for plate 86 in GR book printed
5. by WRL 1898 elevations printed





