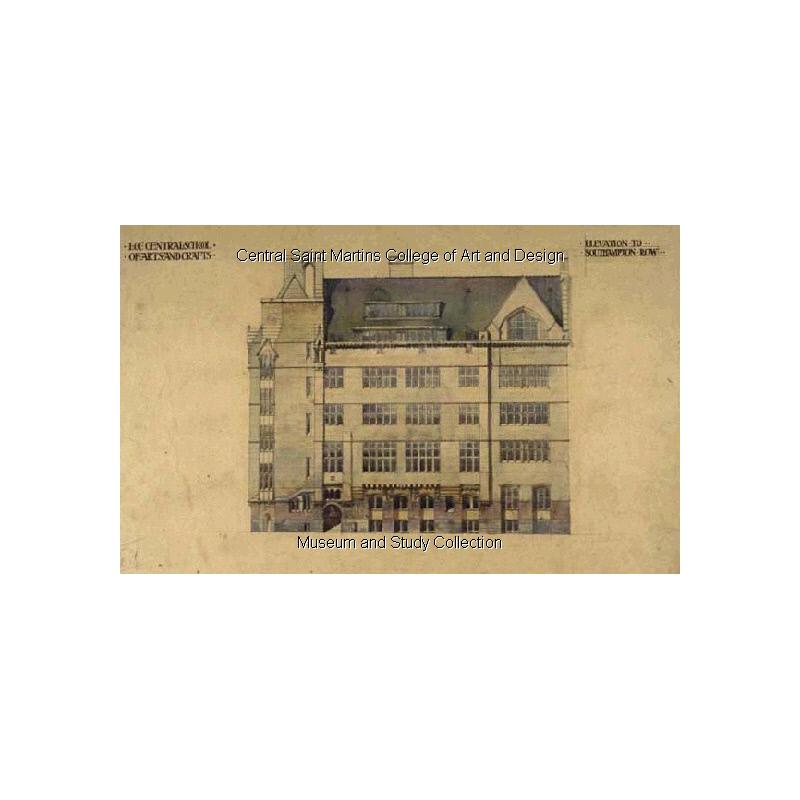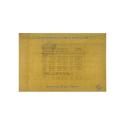
Elevation to Southampton Row, LCC Central School of Arts and Crafts
Collection:CSM Museum & Study Collection
Maker: A.Halcrow Verstage (1875-1969)
Dimensions:
505 x 675 mm (50.5 x 67.5 cm)
Sheet: 505 x 675 mm (50.5 x 67.5 cm)
Object number: F.542
DescriptionThese drawings represent an early stage of a project in which W.R. Lethaby's ideas of structure and external treatment are worked through, by his protegee, A. Halcrow Verstage. This was a stage in the design process often followed by Arts and Crafts practitioners with their more talented pupils. It was experienced by Lethaby himself, when working in the office of Norman Shaw as a young man. They are clearly dated 1903, the year when Lethaby began to form his own plans and ideas, and presumably talked them over with Verstage who was a Central student and an assistant in the second class in the Architecture Department at the time. Many of the details and decorative features of the building show evidence of Lethaby's symbolism. Massing and treatment, are as in the finished building, stylistic detail differs; certain features such as the relief and coloured sculpture (characteristic of the Central School of Arts and Crafts theory) shown here were not executed, although blocks were built into the building of these.


