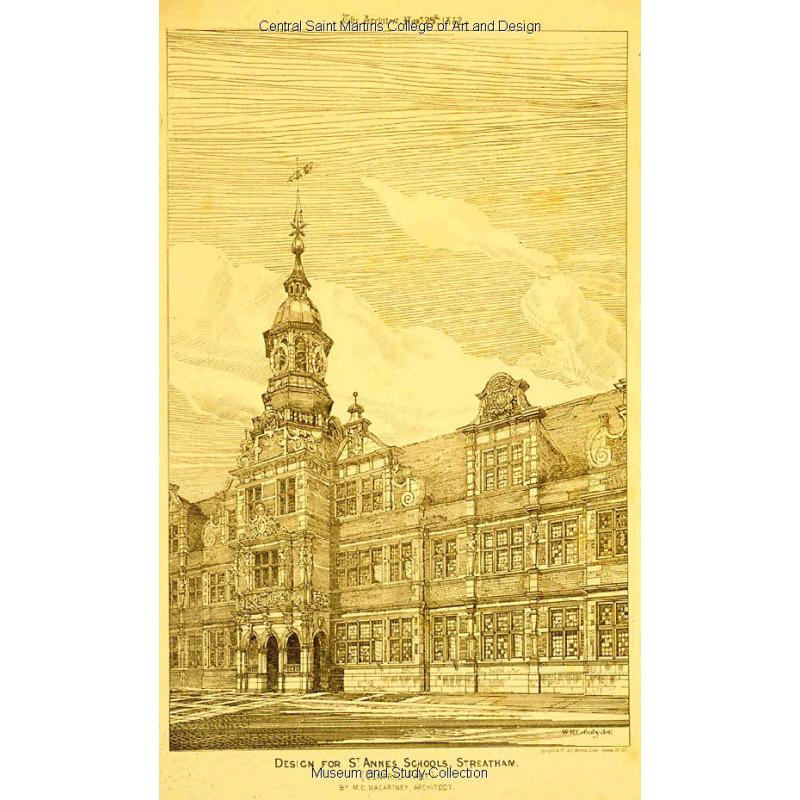
[The Architect: Design for St.Anne's School, Streatham]
Collection:CSM Museum & Study Collection
Date: 1882
Maker: William Richard Lethaby (1857-1931)
Dimensions:
326 x 228 mm (32.6 x 22.8 cm)
Image: 274 x 178 mm (27.4 x 17.8 cm)
Sheet: 328 x 224 mm (32.8 x 22.4 cm)
Medium: Black ink on paper
Object number: R.80
DescriptionProcess reprints. Designs drawn for M.E. MacCartney, architect. Illustration reprinted in The Architect, 25 October 1882. This was an entry for the . . . . . Competition, a collaboration between Lethaby, Macartney and Newton. The original has been lost and as a result, this perspective view by Lethaby is all that remains. It shows a three-storey building of brick, stone and probably terracotta in a wild version of English Mannerism, tricked out with caryatids, scrolls, strapwork, enormous volutes and all manner of excesses. (see CSAD Exhibition Catalogue 1984; p.67).
(Notes from Table Object Item): Full - "Design for St Anne's School, Streatham (Central part)". The architect was M.E. Macartney, the original drawing of this design by Lethaby. This was a competition entry, a collaboration between Macartney, Newton and Lethaby. This view (an elevation of the entrance façade) is all that survives of the entry. It "depicts the kind of Northern Renaissance style" (Rubens) that Lethaby would later adopt for his own designs.
(Notes from Table Object Item): Full - "Design for St Anne's School, Streatham (Central part)". The architect was M.E. Macartney, the original drawing of this design by Lethaby. This was a competition entry, a collaboration between Macartney, Newton and Lethaby. This view (an elevation of the entrance façade) is all that survives of the entry. It "depicts the kind of Northern Renaissance style" (Rubens) that Lethaby would later adopt for his own designs.


