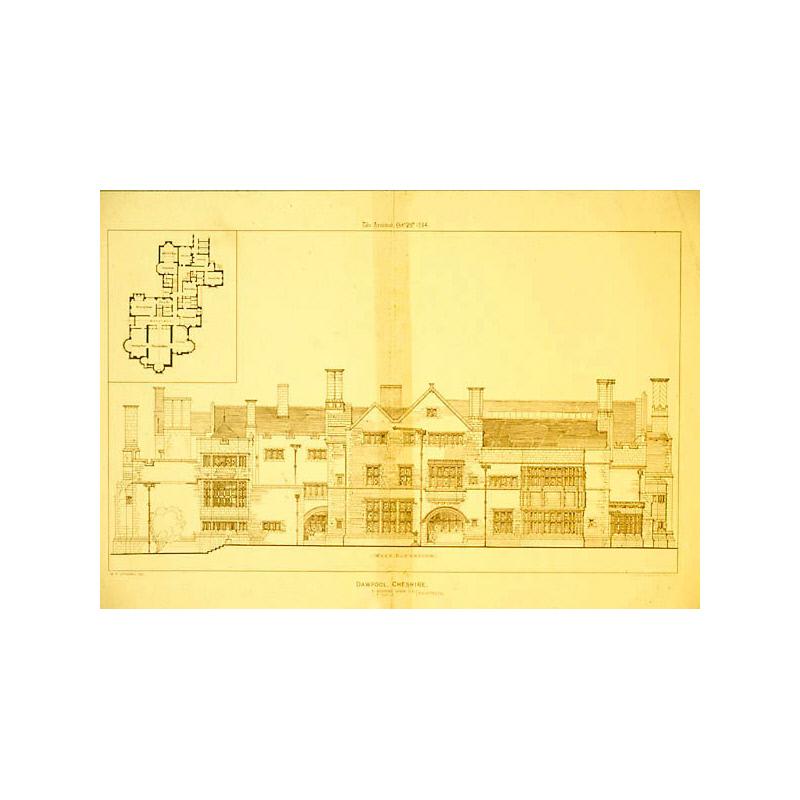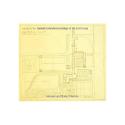
Dawpool, Cheshire [West Elevation]
Collection:CSM Museum & Study Collection
Date: 1884
Maker: William Richard Lethaby (1857-1931)
Dimensions:
442 x 326 mm (44.2 x 32.6 cm)
Image: 241 x 402 mm (24.1 x 40.2 cm)
Sheet: 327 x 430 mm (32.7 x 43 cm)
Medium: Brown printing ink on paper
Object number: R.79.1
DescriptionDrawing by Lethaby (of a building designed by Shaw and J.F.Doyle) which was reproduced in The Architect, issue dated October 25th 1884. This is one of seven drawings (also see R.79.2-3) by Lethaby of Dawpool House in Cheshire, a building designed by his employer at the time, Norman Shaw. This particular drawing shows the west elevation and a small plan of the ground floor. Probably reduced in size from the original.



