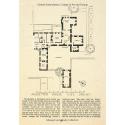Image Not Available
Architecture in WR Lethaby Archive - Avon Tyrrell
Collection:CSM Museum & Study Collection
Maker: William Richard Lethaby (1857-1931)
Medium: paper, ink
Object number: MIS.2018.456.M.1-5
Descriptionplans & elevations plans for Avon Tyrrell (roll) 350 x 750mm
by WRL 1890 plans for Avon Tyrrell, used for plate 67 in GR book printed
plans & elevations ground floor plan for Avon Tyrrell 420 x 720mm
plans & elevations first and second floor plans for Avon Tyrrell 510 x 680mm
by WRL The bellcote, used for plate 70 in GR book printed
by WRL 1890 plans for Avon Tyrrell, used for plate 67 in GR book printed
plans & elevations ground floor plan for Avon Tyrrell 420 x 720mm
plans & elevations first and second floor plans for Avon Tyrrell 510 x 680mm
by WRL The bellcote, used for plate 70 in GR book printed



