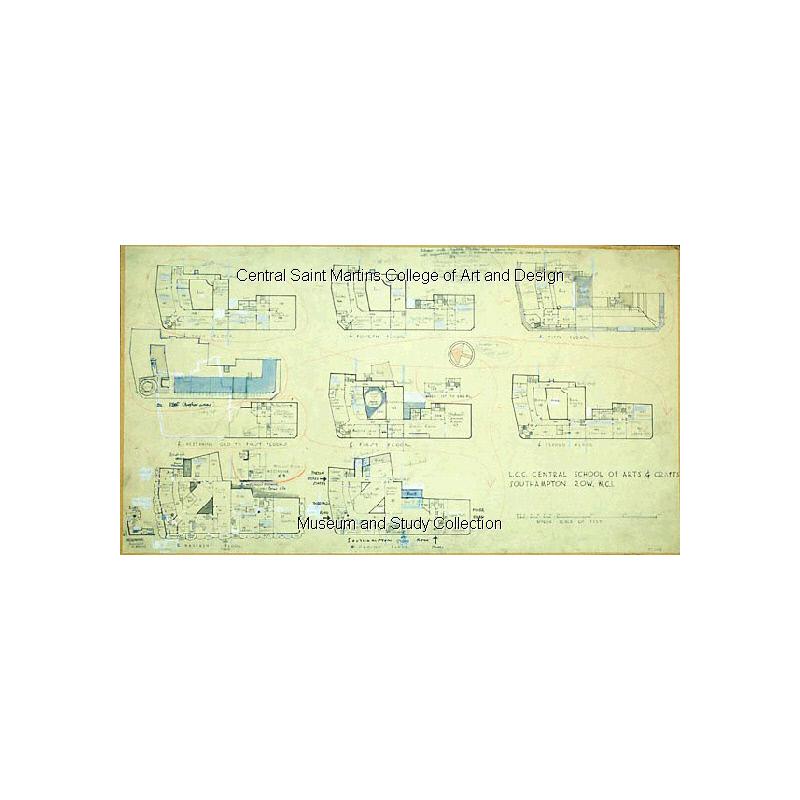
LCC Central School of Arts and Crafts [Architectural floor plans]
Collection:CSM Museum & Study Collection
Date: c.1900s
Medium: Pen and blue ink, black ink, red pencil blue and white gouache (or watercolour) on paper mounted on card.
Object number: F.103
DescriptionFloor plans for 8 levels of the Southampton Row LCC Central School of Arts and Crafts. (In no apparent order) from the basement to the roof, including mezzanines etc. Arrow in circle pointing North. Red lines with arrows to suggest place of each floor plan when ammended. A scale of one and eleven sixteenths of an inch to every 50 foot.
