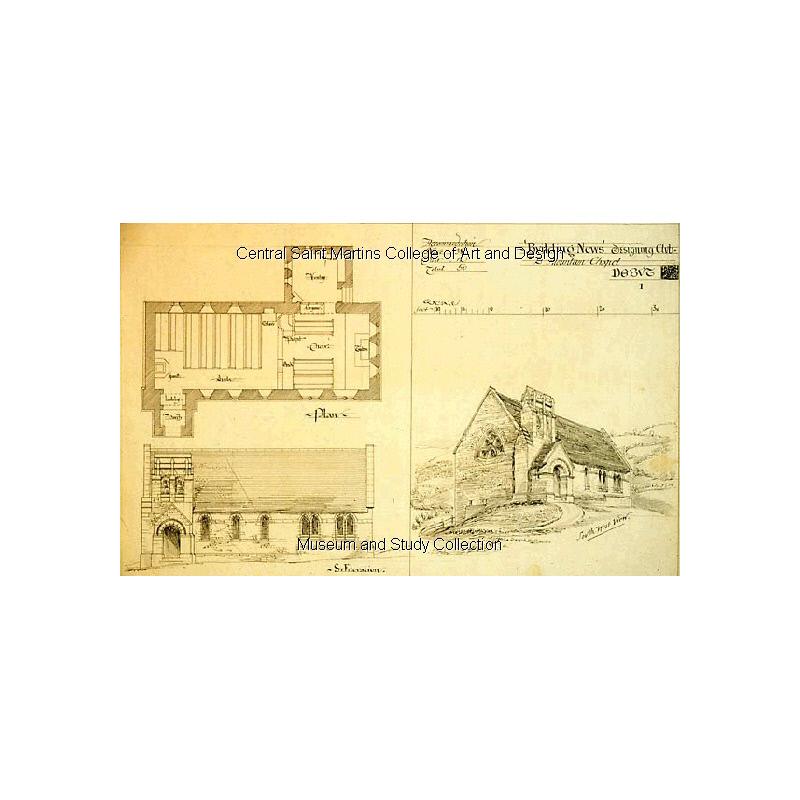
A Mountain Chapel [Architectural drawing]
Collection:CSM Museum & Study Collection
Date: 1877
Maker: William Richard Lethaby (1857-1931)
Dimensions:
315 x 475 mm (31.5 x 47.5 cm)
Image: 285 x 442 mm (28.5 x 44.2 cm)
Sheet: 319 x 477 mm (31.9 x 47.7 cm)
Medium: Pencil, pen and black ink on wove paper (probably Whatman hand made).
Object number: F.11
DescriptionArchitectural design for a Mountain Chapel, signed with the Debut pseudonym, which shows 1) plan 2) south elevation and 3) south-west view. The plan is fully labelled; the inscriptions (incorporated in the design) - "Accomodation - Nave 38, Choir 12, Total 50".Underdrawing visible.
Plan 'S' elevation and south-west view of chapel in mountain.
Plan 'S' elevation and south-west view of chapel in mountain.
