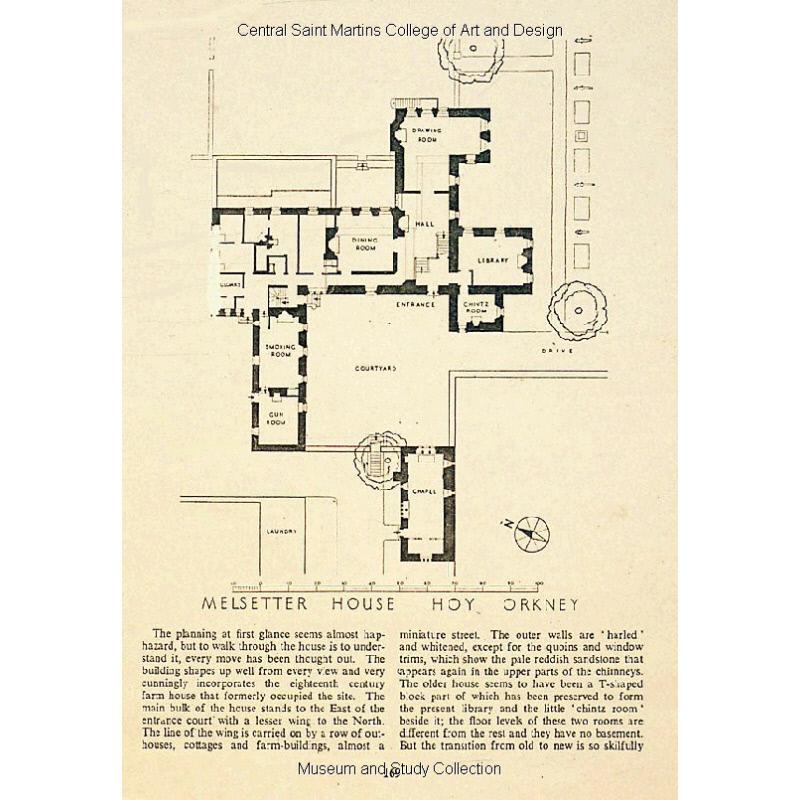Currently indexing

Melsetter House, Hoy [Photocopy]
Collection:CSM Museum & Study Collection
Date: 1898 (original drawing by Lethaby) c.1900 (traced by Brandon-Jones)
Maker: William Richard Lethaby (1857-1931)
Dimensions:
Image: 235 x 177 mm (23.5 x 17.7 cm)
Sheet: 420 x 297 mm (42 x 29.7 cm)
Object number: R.115.2
DescriptionPhotocopy of the ground floor plans for Melsetter House, Hoy, Orkney as designed by Lethaby around 1898; re-drawn/traced by John Brandon-Jones after sketches/designs by Lethaby. Lethaby was given the contract to re-design Melsetter House by Thomas Middlemore, an affluent Birmingham business man (he apparently commissioned Lethaby to design his house before he bought the estate).
